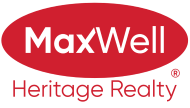Courtesy Of Meghan Tomlinson Of MaxWell Polaris
About 1196 Adamson Drive Sw
Introducing 1196 Adamson Dr, where luxury meets tranquility. This custom home truly has it all with a 3 car garage (with heated flooring) & over 5,300 sqft of living space between 3 floors. Prepare to be captivated by the gorgeous kitchen with a built in table, granite counters, butler pantry & high end appliances - guaranteed to unleash your inner top chef! Retreat to the main floor primary bedroom, where luxury awaits with a 4pc ensuite, walk-in closet & private screened in deck. Main floor is complete with formal dining, a living room w/ built in cabinets & gas fireplace, laundry room w/ 2 sets of washers/dryers, 2pc bathroom & deck off the kitchen. Upstairs features vaulted ceilings, a large study w/ gas fireplace & 1 bedroom w/ 4pc ensuite, walk-in closet & private deck. Downstairs is complete w/ a wet bar, theater room, 2 bedrooms & 3pc bathroom. Step outside into your low maintenance, fully landscaped yard without a worry. Relax by the fire under the pergola and enjoy the gorgeous ravine views
Features of 1196 Adamson Drive Sw
| MLS® # | E4392875 |
|---|---|
| Price | $1,299,000 |
| Bedrooms | 4 |
| Bathrooms | 4.00 |
| Full Baths | 3 |
| Half Baths | 1 |
| Square Footage | 3,249 |
| Acres | 0.18 |
| Year Built | 2010 |
| Type | Single Family |
| Sub-Type | Residential Detached Single Family |
| Style | 2 Storey |
Community Information
| Address | 1196 Adamson Drive Sw |
|---|---|
| Area | Edmonton |
| Subdivision | Allard |
| City | Edmonton |
| County | ALBERTA |
| Province | AB |
| Postal Code | T6W 0V4 |
Amenities
| Amenities | Air Conditioner, Closet Organizers, Deck, Detectors Smoke, Fire Pit, Vaulted Ceiling, Wet Bar, See Remarks |
|---|---|
| Features | Air Conditioner, Closet Organizers, Deck, Detectors Smoke, Fire Pit, Vaulted Ceiling, Wet Bar, See Remarks |
| Parking | Triple Garage Attached |
| # of Garages | 3 |
| Is Waterfront | No |
| Has Pool | No |
Interior
| Interior | Carpet, Ceramic Tile, Hardwood |
|---|---|
| Interior Features | Air Conditioning-Central, Dishwasher-Built-In, Fan-Ceiling, Garage Control, Garage Opener, Hood Fan, Microwave Hood Cover, Oven-Built-In, Oven-Microwave, Refrigerator, Stove-Countertop Gas, Window Coverings, Dryer-Two, Washers-Two |
| Heating | Forced Air-1 |
| Fireplace | Yes |
| Fireplaces | Gas, Insert |
| # of Stories | 3 |
| Has Basement | Yes |
| Basement | Full, Fully Finished |
Exterior
| Exterior | Stone, Stucco |
|---|---|
| Exterior Features | Backs Onto Park/Trees, Fenced, Flat Site, Landscaped, Low Maintenance Landscape, Playground Nearby, Public Transportation, Ravine View, Schools, Shopping Nearby |
| Construction | Wood Frame |
Additional Information
| Date Listed | June 13th, 2024 |
|---|---|
| Foreclosure | No |
| RE / Bank Owned | No |
Listing Details
| Office | Courtesy Of Meghan Tomlinson Of MaxWell Polaris |
|---|

