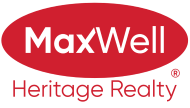About 11910 76 Street
Stunning 1930's house upgraded to 2024 standards. 3 Basement Bedrooms, each with vanity sink & fridge. Fire & sound barrier between basement and upper floors. 200 sq.ft. front veranda. Landscaped lot & extra lot for garden or other ideas Huge double detached garage can park 4 vehicles, welding plug can be added 9' ceilings on main and 2nd floor. 2 bedroom, flex room, 2.5 baths. Drain water heat recovery for reduced energy use. MAIN FLOOR FEATURES Large kitchen, Quartz countertops , 4 new stainless steel appliances Extra cabinets under 4'x8' peninsula. Large pantry. Flex room with roughed in shower next to powder room for aging in place. Beautiful Dining room ,Living room, and front entry with closet. Vinyl plank and ceramic flooring Separate Second kitchen and mud room area. SECOND FLOOR FEATURES Great room with vaulted ceiling & picturesque windows. Large ensuite & walk-in closet in master suite. Second floor laundry. Vinyl plank flooring throughout with porcelain tile in bathroom.
Features of 11910 76 Street
| MLS® # | E4403344 |
|---|---|
| Price | $649,777 |
| Bedrooms | 6 |
| Bathrooms | 3.00 |
| Full Baths | 2 |
| Half Baths | 2 |
| Square Footage | 1,690 |
| Acres | 0.00 |
| Year Built | 1985 |
| Type | Single Family |
| Sub-Type | Detached Single Family |
| Style | 2 Storey |
| Status | Active |
Community Information
| Address | 11910 76 Street |
|---|---|
| Area | Edmonton |
| Subdivision | Eastwood |
| City | Edmonton |
| County | ALBERTA |
| Province | AB |
| Postal Code | T5B 2C7 |
Amenities
| Amenities | Air Conditioner, Carbon Monoxide Detectors, Ceiling 10 ft., Ceiling 9 ft., Deck, Hot Water Instant, Hot Wtr Tank-Energy Star, Low Flow Faucets/Shower, Low Flw/Dual Flush Toilet, No Animal Home, No Smoking Home, Patio, Smart/Program. Thermostat, Skylight, Vaulted Ceiling |
|---|---|
| Parking Spaces | 4 |
| Parking | Double Garage Detached, Shop |
| Is Waterfront | No |
| Has Pool | No |
Interior
| Interior Features | ensuite bathroom |
|---|---|
| Appliances | Air Conditioning-Central, Dishwasher-Built-In, Dryer, Furniture Included, Garage Opener, Hood Fan, Microwave Hood Fan, Oven-Microwave, Refrigerator, Stove-Electric, Washer, Window Coverings, Stoves-Two |
| Heating | Baseboard, Forced Air-1, Electric, Natural Gas |
| Fireplace | No |
| Stories | 3 |
| Has Basement | Yes |
| Basement | Full, Finished |
Exterior
| Exterior | Wood, Vinyl |
|---|---|
| Exterior Features | Back Lane, Fenced, Flat Site, Fruit Trees/Shrubs, Landscaped, Low Maintenance Landscape, No Through Road, Park/Reserve, Public Transportation, Schools, Shopping Nearby, Subdividable Lot, Treed Lot, Vegetable Garden, View City |
| Roof | Asphalt Shingles |
| Construction | Wood, Vinyl |
| Foundation | Brick |
Additional Information
| Date Listed | August 23rd, 2024 |
|---|---|
| Days on Market | 163 |
| Zoning | Zone 05 |
| Foreclosure | No |
| RE / Bank Owned | No |
Listing Details
| Office | Courtesy Of Erin Holowach Of ComFree |
|---|

