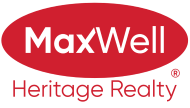Courtesy Of Sam Shah Of RE/MAX Excellence
About 8408 Mayday Link Link Sw
"The Concords in Orchards" SW Edmonton. Under Construction, buyer can pick their own interior selection. Fully upgraded including open to above in the living room. Main floor Full Bath & a Bedroom. Kitchen with lots of cabinets, counterspace and a big pantry. Second floor with bonus room, 3 spacious bedrooms and 2 full baths. Regular 28' lot with Double over sized Attached Garage. Huge Backyard. Close to Pond and walking trails. Basement is 9' ceiling high unfinished, comes with a Separate Entrance. Close to Schools, Shopping and easy access to 41 Avenue in near future.
Features of 8408 Mayday Link Link Sw
| MLS® # | E4404106 |
|---|---|
| Price | $749,999 |
| Bedrooms | 4 |
| Bathrooms | 3.00 |
| Full Baths | 3 |
| Square Footage | 2,400 |
| Acres | 0.10 |
| Year Built | 2024 |
| Type | Single Family |
| Sub-Type | Residential Detached Single Family |
| Style | 2 Storey |
Community Information
| Address | 8408 Mayday Link Link Sw |
|---|---|
| Area | Edmonton |
| Subdivision | Orchards At Ellerslie The |
| City | Edmonton |
| County | ALBERTA |
| Province | AB |
| Postal Code | T6X 0Y7 |
Amenities
| Amenities | Ceiling 9 ft., Detectors Smoke, No Animal Home, No Smoking Home, See Remarks, 9 ft. Basement Ceiling |
|---|---|
| Features | Ceiling 9 ft., Detectors Smoke, No Animal Home, No Smoking Home, See Remarks, 9 ft. Basement Ceiling |
| Parking | Double Garage Attached |
| # of Garages | 2 |
| Is Waterfront | No |
| Has Pool | No |
Interior
| Interior | Carpet, Vinyl Plank |
|---|---|
| Interior Features | Garage Opener |
| Heating | Forced Air-1 |
| Fireplace | No |
| # of Stories | 2 |
| Has Basement | Yes |
| Basement | Full, Unfinished |
Exterior
| Exterior | Stone, Vinyl |
|---|---|
| Exterior Features | Airport Nearby, No Back Lane, Not Fenced, Not Landscaped, Schools, See Remarks |
| Construction | Wood Frame |
Additional Information
| Date Listed | August 29th, 2024 |
|---|---|
| Foreclosure | No |
| RE / Bank Owned | No |
Listing Details
| Office | Courtesy Of Sam Shah Of RE/MAX Excellence |
|---|

