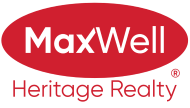Courtesy Of Taylor Hack Of RE/MAX River City
About # 82 600 Bellerose Drive
Welcome to Oakmont, a great family neighbourhood in St. Albert that features parks & paths away from the bustle of St. Albert Trail. Imagine welcoming your friends & family into your new home as they compliment you on the efficient floor-plan of this upgraded townhome. Wait until you show them you have a yard, single car garage, driveway plus an additional parking stall! This pet-friendly townhome has a lot to offer for such low condo fees including upstairs laundry, stainless steel appliances, quartz countertops & a yard! The main floor den would be perfect for a home office or studio. From here, you get the best of both worlds as it's easy to get groceries, go to restaurants & shop at St. Albert Centre plus you can grab your mountain bike or hiking shoes & head to Erin Ridge Ravine is just around the corner! Enjoy the walking trails nearby, perfect for those evening walks. If you love the low-maintenance lifestyle in St. Albert... If move-in ready is on your list, then this home might be your new home!
Features of # 82 600 Bellerose Drive
| MLS® # | E4407043 |
|---|---|
| Price | $300,000 |
| Bedrooms | 2 |
| Bathrooms | 3.00 |
| Full Baths | 2 |
| Half Baths | 1 |
| Square Footage | 1,538 |
| Acres | 0.06 |
| Year Built | 2018 |
| Type | Condo / Townhouse |
| Sub-Type | Townhouse |
| Style | 2 Storey |
Community Information
| Address | # 82 600 Bellerose Drive |
|---|---|
| Area | St. Albert |
| Subdivision | Oakmont |
| City | St. Albert |
| County | ALBERTA |
| Province | AB |
| Postal Code | T8N 7T5 |
Amenities
| Amenities | Ceiling 9 ft., Deck, Detectors Smoke |
|---|---|
| Features | Ceiling 9 ft., Deck, Detectors Smoke |
| Parking Spaces | 3 |
| Parking | Parking Pad Cement or Paved, Single Garage Attached, Stall |
| # of Garages | 1 |
| Is Waterfront | No |
| Has Pool | No |
Interior
| Interior | Laminate Flooring |
|---|---|
| Interior Features | Dishwasher-Built-In, Dryer, Garage Opener, Microwave Hood Cover, Oven-Microwave, Refrigerator, Stove-Electric, Washer, Window Coverings, TV Wall Mount |
| Heating | Forced Air-1 |
| Fireplace | No |
| # of Stories | 3 |
| Has Basement | No |
| Basement | None, No Basement |
Exterior
| Exterior | Vinyl |
|---|---|
| Exterior Features | Backs Onto Park/Trees, Ravine View |
| Construction | Wood Frame |
School Information
| Elementary | KINOSAYO K-6 |
|---|---|
| Middle | LORNE AKINS 7-9 |
| High | BELLEROSE 10-12 |
Additional Information
| Date Listed | September 19th, 2024 |
|---|---|
| Foreclosure | No |
| RE / Bank Owned | No |
| Condo Fee | $166 |
Listing Details
| Office | Courtesy Of Taylor Hack Of RE/MAX River City |
|---|

