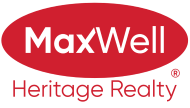About 217 4404 122 Street
If you’re looking for property in a prime location, Aspen Garden Estates is perfect! Located next to Whitemud Ravine with quick access to lush walking trails, public buses, U of A, LRT & Southgate mall. Inside your fully renovated 2-bedroom, 2 bath unit is a large living room featuring vinyl plank flooring & great natural light, due to the number of windows. Enjoy a good-sized dining room that leads to the kitchen. Which includes newer appliances, cabinets & countertops. Your large primary bedroom has a 2-piece ensuite & a walk in closet. The other bedroom is also spacious. With the main bathroom upgrades they added in a more functional vanity with drawers for storage. This suite has newer washer dryer set. Building amenities are a well-maintained gym, social room, swimming pool, hot tub, outdoor patio with seating and a barbecue. The condo fees cover all utilities and one assigned covered parking spot with the opportunity to rent additional outdoor parking stalls & or indoor storage-locker rooms.
Features of 217 4404 122 Street
| MLS® # | E4407475 |
|---|---|
| Price | $149,900 |
| Bedrooms | 2 |
| Bathrooms | 1.50 |
| Full Baths | 1 |
| Half Baths | 1 |
| Square Footage | 1,136 |
| Acres | 0.00 |
| Year Built | 1976 |
| Type | Condo / Townhouse |
| Sub-Type | Lowrise Apartment |
| Style | Single Level Apartment |
| Status | Active |
Community Information
| Address | 217 4404 122 Street |
|---|---|
| Area | Edmonton |
| Subdivision | Aspen Gardens |
| City | Edmonton |
| County | ALBERTA |
| Province | AB |
| Postal Code | T6J 4A9 |
Amenities
| Amenities | Closet Organizers, Deck, Detectors Smoke, Parking-Visitor, Pool-Indoor |
|---|---|
| Parking Spaces | 1 |
| Parking | Single Carport |
| Is Waterfront | No |
| Has Pool | Yes |
Interior
| Interior Features | ensuite bathroom |
|---|---|
| Appliances | Dishwasher-Built-In, Dryer, Microwave Hood Fan, Refrigerator, Stove-Electric, Washer, Window Coverings |
| Heating | Baseboard, Natural Gas |
| Fireplace | No |
| # of Stories | 4 |
| Stories | 1 |
| Has Basement | Yes |
| Basement | None, No Basement |
Exterior
| Exterior | Wood, Brick, Vinyl |
|---|---|
| Exterior Features | Fenced, Landscaped, Public Swimming Pool, Public Transportation, Ravine View, Recreation Use, Schools, Shopping Nearby, Ski Hill Nearby |
| Roof | Asphalt Shingles |
| Construction | Wood, Brick, Vinyl |
| Foundation | Concrete Perimeter |
Additional Information
| Date Listed | September 21st, 2024 |
|---|---|
| Days on Market | 108 |
| Zoning | Zone 16 |
| Foreclosure | No |
| RE / Bank Owned | No |
| Condo Fee | $790 |
Listing Details
| Office | Courtesy Of Sheryl Stephens Of RE/MAX Real Estate |
|---|

