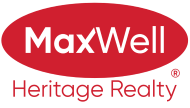About 3203 Abbott Crescent
Here is an exquisite 3,250+ sq.ft. custom-built home w/2BED, 2 BATH LEGAL BSMT SUITE located in highly sought-after Allard community. Backing onto a serene park w/modern high-end finishes throughout. As you step through double-door entrance, you’re greeted by spacious foyer that flows into a bright living room w/cozy fireplace. Gorgeous kitchen boasts ceramic tile flooring, a large island w/granite countertops, upgraded white cabinetry, pantry, top-of-the-line built-in SS appliances, main floor includes versatile office/den,guest bedroom,full 3PC bathroom. Upstairs, you'll find a generous bonus room complete w/built-in media screen, a luxurious master suite featuring an ensuite w/steam shower & two walk-in closets, plus two additional bedrooms sharing a stylish Jack and Jill bathroom. Legal basement has its own sep entrance & includes a family room, kitchen, and 2 bedrooms, each w/private 4-piece bathrooms. Additional features include 2 furnaces, Central AC. Don't miss your chance to make it yours!
Features of 3203 Abbott Crescent
| MLS® # | E4407541 |
|---|---|
| Price | $949,000 |
| Bedrooms | 6 |
| Bathrooms | 5.50 |
| Full Baths | 5 |
| Half Baths | 1 |
| Square Footage | 3,286 |
| Acres | 0.00 |
| Year Built | 2016 |
| Type | Single Family |
| Sub-Type | Detached Single Family |
| Style | 2 Storey |
| Status | Active |
Community Information
| Address | 3203 Abbott Crescent |
|---|---|
| Area | Edmonton |
| Subdivision | Allard |
| City | Edmonton |
| County | ALBERTA |
| Province | AB |
| Postal Code | T6W 2V3 |
Amenities
| Amenities | Air Conditioner, Ceiling 9 ft., Deck, Guest Suite, Wet Bar, 9 ft. Basement Ceiling |
|---|---|
| Parking | Double Garage Attached |
| Is Waterfront | No |
| Has Pool | No |
Interior
| Interior Features | ensuite bathroom |
|---|---|
| Appliances | Air Conditioning-Central, Dryer, Garage Opener, Hood Fan, Oven-Built-In, Oven-Microwave, Stacked Washer/Dryer, Stove-Countertop Gas, Stove-Electric, Washer, Window Coverings, Refrigerators-Two, Dishwasher-Two |
| Heating | Forced Air-2, Natural Gas |
| Fireplace | Yes |
| Fireplaces | Mantel |
| Stories | 3 |
| Has Basement | Yes |
| Basement | Full, Finished |
Exterior
| Exterior | Wood, Stone, Vinyl |
|---|---|
| Exterior Features | Airport Nearby, Backs Onto Park/Trees, Corner Lot, Fenced, Landscaped, Park/Reserve, Playground Nearby, Public Transportation, Schools, Shopping Nearby, See Remarks |
| Roof | Asphalt Shingles |
| Construction | Wood, Stone, Vinyl |
| Foundation | Concrete Perimeter |
Additional Information
| Date Listed | September 22nd, 2024 |
|---|---|
| Days on Market | 107 |
| Zoning | Zone 55 |
| Foreclosure | No |
| RE / Bank Owned | No |
Listing Details
| Office | Courtesy Of Tushar Bhutani and Inayat Garg Of Century 21 Quantum Realty |
|---|

