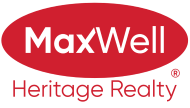Courtesy Of Bobby S Randhawa Of MaxWell Polaris
About 2304 86 Street
!LAKE ACCESS!! Welcome to the Summerside Community, where you can access the beautiful lake. This well-maintained home is in a friendly neighborhood ensuring a peaceful and safe environment. This exceptional Bi-Levels half duplex fully upgraded offers 2100 + SQFT of living space. The living and dining area is bright and filled with natural light. The kitchen boasts elegant countertops, high end Stainless steel appliances, The next level boasts a private floor dedicated to the primary bedroom complete with walk-in closet and ensuite bathroom. Continue to the upper level with a versatile bonus room, two spacious bedrooms, laundry, and full bath. fully finished basement comes with 2nd kitchen, living area, full bath and good size room. Enjoy the large private deck. Parking is easy, with an attached garage and driveway. The fully landscaped and fenced backing to walking trail. It is conveniently located near amenities, within walking distance.. Don't miss the opportunity.
Features of 2304 86 Street
| MLS® # | E4408155 |
|---|---|
| Price | $489,900 |
| Bedrooms | 4 |
| Bathrooms | 3.50 |
| Full Baths | 3 |
| Half Baths | 1 |
| Square Footage | 1,707 |
| Acres | 0.00 |
| Year Built | 2016 |
| Type | Single Family |
| Sub-Type | Half Duplex |
| Style | Bi-Level |
| Status | Active |
Community Information
| Address | 2304 86 Street |
|---|---|
| Area | Edmonton |
| Subdivision | Summerside |
| City | Edmonton |
| County | ALBERTA |
| Province | AB |
| Postal Code | T6X 2G3 |
Amenities
| Amenities | Deck, Detectors Smoke, No Animal Home, No Smoking Home, See Remarks |
|---|---|
| Parking | Single Garage Attached |
| Is Waterfront | No |
| Has Pool | No |
Interior
| Interior Features | ensuite bathroom |
|---|---|
| Appliances | Dishwasher-Built-In, Dryer, Fan-Ceiling, Garage Control, Garage Opener, Garburator, Hood Fan, Oven-Microwave, Refrigerator, Stove-Electric, Washer, Window Coverings, Refrigerators-Two, Stoves-Two |
| Heating | Forced Air-1, Natural Gas |
| Fireplace | No |
| Stories | 3 |
| Has Basement | Yes |
| Basement | Full, Finished |
Exterior
| Exterior | Wood, Vinyl |
|---|---|
| Exterior Features | Playground Nearby, Public Transportation, Schools, Shopping Nearby, See Remarks |
| Roof | Asphalt Shingles |
| Construction | Wood, Vinyl |
| Foundation | Concrete Perimeter |
Additional Information
| Date Listed | September 27th, 2024 |
|---|---|
| Days on Market | 90 |
| Zoning | Zone 53 |
| Foreclosure | No |
| RE / Bank Owned | No |
| HOA Fees | 443.71 |
| HOA Fees Freq. | Annually |
Listing Details
| Office | Courtesy Of Bobby S Randhawa Of MaxWell Polaris |
|---|

