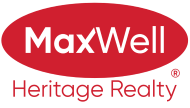About 1451 29 St
Luxurious 2641sf., 2-storey home with 4 large bedrooms, 3 full bathrooms, and a massive pie-shaped yard backing onto green space. Features upgraded kitchen with granite countertops, high-end appliances, and walk-through pantry. Main floor has tray ceilings, vinyl plank flooring, and a spacious mudroom. Upstairs, find a laundry room, bonus room, and primary suite with a large walk-in closet and massive ensuite. The home is also located next to a walking path. OVERSIZED double garage that is drywalled and insulated! Fenced and landscaped yard. Just minutes away from schools, the Meadows Rec Centre, shopping & transit!
Features of 1451 29 St
| MLS® # | E4410722 |
|---|---|
| Price | $695,000 |
| Bedrooms | 4 |
| Bathrooms | 3.00 |
| Full Baths | 3 |
| Square Footage | 2,641 |
| Acres | 0.00 |
| Year Built | 2016 |
| Type | Single Family |
| Sub-Type | Detached Single Family |
| Style | 2 Storey |
| Status | Active |
Community Information
| Address | 1451 29 St |
|---|---|
| Area | Edmonton |
| Subdivision | Laurel |
| City | Edmonton |
| County | ALBERTA |
| Province | AB |
| Postal Code | T6T 0Z5 |
Amenities
| Amenities | Ceiling 9 ft., Closet Organizers, Deck, Detectors Smoke, Dog Run-Fenced In, No Smoking Home |
|---|---|
| Parking Spaces | 4 |
| Parking | Double Garage Attached, Insulated |
| Is Waterfront | No |
| Has Pool | No |
Interior
| Interior Features | ensuite bathroom |
|---|---|
| Appliances | Dishwasher-Built-In, Dryer, Garage Control, Garage Opener, Garburator, Microwave Hood Fan, Refrigerator, Washer, Window Coverings, Oven Built-In-Two, Stove-Countertop Inductn |
| Heating | Forced Air-1, Natural Gas |
| Fireplace | Yes |
| Fireplaces | Mantel |
| Stories | 2 |
| Has Basement | Yes |
| Basement | Full, Unfinished |
Exterior
| Exterior | Wood, Stone, Vinyl |
|---|---|
| Exterior Features | Backs Onto Park/Trees, Fenced, Landscaped, Public Transportation, Schools, Shopping Nearby |
| Roof | Asphalt Shingles |
| Construction | Wood, Stone, Vinyl |
| Foundation | Concrete Perimeter |
Additional Information
| Date Listed | October 17th, 2024 |
|---|---|
| Days on Market | 84 |
| Zoning | Zone 30 |
| Foreclosure | No |
| RE / Bank Owned | No |
Listing Details
| Office | Courtesy Of Dennis Frandsen Of PG Direct Realty Ltd. |
|---|

