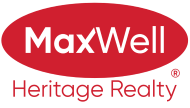Courtesy Of Yvonne Valdes Of RE/MAX Real Estate
About 26 Darlington Drive
Beautifully UPDATED and maintained 4 level split in Davidson Creek! Walk into this gorgeous, open and bright home with vaulted ceiling, hardwood flooring and custom window coverings throughout. The kitchen has been renovated with new cabinetry, glass tiled backsplash, stainless steel appliances and granite countertops. The lower level family room has the cozy gas fireplace and large windows, with the 4th bdrm and updated 3-pc bath steps away. Upstairs boasts the ample primary bedroom, with 3-pc ensuite, walk in closet and exterior black-out roller shade. Additionally, you'll find the 2 other bedrooms and fully renovated 4-pc bath. The basement level contains a full flex room and mechanical room with laundry and storage. The back yard is stunning; fully landscaped, garden boxes, with sprawling deck and gazebo. The double attached garage is oversized and great for storage. This home is walking distance to the school and green space, and minutes from groceries, shopping, and more. Make this one yours today!
Features of 26 Darlington Drive
| MLS® # | E4411537 |
|---|---|
| Price | $495,000 |
| Bedrooms | 4 |
| Bathrooms | 3.00 |
| Full Baths | 3 |
| Square Footage | 1,151 |
| Acres | 0.12 |
| Year Built | 1992 |
| Type | Single Family |
| Sub-Type | Residential Detached Single Family |
| Style | 4 Level Split |
Community Information
| Address | 26 Darlington Drive |
|---|---|
| Area | Sherwood Park |
| Subdivision | Davidson Creek |
| City | Sherwood Park |
| County | ALBERTA |
| Province | AB |
| Postal Code | T8H 1R7 |
Amenities
| Amenities | Air Conditioner, Deck, Detectors Smoke, No Smoking Home, Vinyl Windows |
|---|---|
| Features | Air Conditioner, Deck, Detectors Smoke, No Smoking Home, Vinyl Windows |
| Parking | Double Garage Attached |
| # of Garages | 2 |
| Is Waterfront | No |
| Has Pool | No |
Interior
| Interior | Carpet, Hardwood, Vinyl Plank |
|---|---|
| Interior Features | Air Conditioning-Central, Dishwasher-Built-In, Dryer, Garage Control, Garage Opener, Microwave Hood Cover, Storage Shed, Stove-Electric, Vacuum Systems, Washer, Window Coverings, Refrigerators-Two, Vacuum System Attachments, Water Softener, Garburator |
| Heating | Forced Air-1 |
| Fireplace | Yes |
| Fireplaces | Gas, Tile Surround |
| # of Stories | 4 |
| Has Basement | Yes |
| Basement | Full, Partly Finished |
Exterior
| Exterior | Vinyl, Stucco |
|---|---|
| Exterior Features | Fenced, Playground Nearby, Schools, Shopping Nearby, Low Maintenance Landscape, No Back Lane, Vegetable Garden |
| Lot Description | 486.87 |
| Construction | Wood Frame |
Additional Information
| Date Listed | October 24th, 2024 |
|---|---|
| Foreclosure | No |
| RE / Bank Owned | No |
Listing Details
| Office | Courtesy Of Yvonne Valdes Of RE/MAX Real Estate |
|---|

