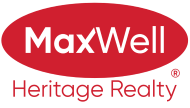Courtesy Of Matthew G Harrison Of MaxWell Challenge Realty
About 2432 205 Street
Prepare for this extraordinary Coventry home w/ a SEPARATE ENTRANCE, where modern luxury intertwines w/ timeless sophistication. W/ 9ft ceilings on both the main floor & basement, this home radiates a sense of spaciousness & refinement. The seamless open-concept layout effortlessly connects the main living areas, crafting an inviting atmosphere perfect for relaxation & entertainment. The kitchen is a culinary dream w/ S/S Appliances, quartz counters & a walkthrough pantry. Ascend the staircase to discover a bonus room perfect for relaxing. The primary suite is a haven of indulgence, w/ a 5-pc ensuite w/ dual sinks, soaker tub, stand-up shower, & walk-in closet. Completing the upper level are 2 more bedrooms, a full bath, & a laundry room, ensuring both luxury & practicality are seamlessly intertwined. Rest assured as all Coventry Homes come w/ the Alberta New Home Warranty Program. *Home is under construction. Photos are not of actual home. Some finishings may differ. Some Photos virtually staged*
Features of 2432 205 Street
| MLS® # | E4412229 |
|---|---|
| Price | $650,000 |
| Bedrooms | 3 |
| Bathrooms | 2.50 |
| Full Baths | 2 |
| Half Baths | 1 |
| Square Footage | 2,151 |
| Acres | 0.00 |
| Year Built | 2024 |
| Type | Single Family |
| Sub-Type | Detached Single Family |
| Style | 2 Storey |
| Status | Active |
Community Information
| Address | 2432 205 Street |
|---|---|
| Area | Edmonton |
| Subdivision | The Uplands |
| City | Edmonton |
| County | ALBERTA |
| Province | AB |
| Postal Code | T6M 1N6 |
Amenities
| Amenities | Carbon Monoxide Detectors, Ceiling 9 ft., Detectors Smoke, Smart/Program. Thermostat, Vinyl Windows, HRV System, 9 ft. Basement Ceiling |
|---|---|
| Parking | Double Garage Attached |
| Is Waterfront | No |
| Has Pool | No |
Interior
| Interior Features | ensuite bathroom |
|---|---|
| Appliances | Hood Fan, Oven-Microwave, Refrigerator, Stove-Electric |
| Heating | Forced Air-1, Natural Gas |
| Fireplace | No |
| Stories | 2 |
| Has Basement | Yes |
| Basement | Full, Unfinished |
Exterior
| Exterior | Wood, Stone, Vinyl |
|---|---|
| Exterior Features | Playground Nearby, Public Transportation |
| Roof | Asphalt Shingles |
| Construction | Wood, Stone, Vinyl |
| Foundation | Concrete Perimeter |
Additional Information
| Date Listed | October 31st, 2024 |
|---|---|
| Days on Market | 55 |
| Zoning | Zone 57 |
| Foreclosure | No |
| RE / Bank Owned | No |
Listing Details
| Office | Courtesy Of Matthew G Harrison Of MaxWell Challenge Realty |
|---|

