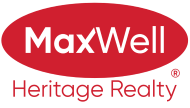Courtesy Of Adam R Boyd and Jon D Sand Of YEGPro Realty
About 36 9914 80 Avenue
Welcome home to RITCHIE! An incredible location at an affordable price. This tastefully renovated condo includes two large bedrooms and two full bathrooms. A complete makeover - you will love the new quiet-close cabinets, carpet, vinyl flooring, and countertops. The open layout gives more than enough space to entertain and lets in tons of natural light. Enjoy relaxing on your balcony in the summer, or curl up in front of the gas fireplace during the winter. Two bedrooms are situated away from each other allowing for privacy if needed. The main bedroom has a walk-through closet and 4-pc ensuite bathroom. Take advantage of the huge in-suite laundry and storage room - perfect for keeping clutter out of sight. Enjoy your own covered parking stall right outside your window. Condo fees include water, heat, and sewer. Minutes from Whyte Avenue, The Grindstone Theatre, University of Alberta, Mill Creek Ravine, the Edmonton River Valley, Stollery/University hospital, and more! 18+ building. 10/10 walk score!
Features of 36 9914 80 Avenue
| MLS® # | E4413443 |
|---|---|
| Price | $227,500 |
| Bedrooms | 2 |
| Bathrooms | 2.00 |
| Full Baths | 2 |
| Square Footage | 969 |
| Acres | 0.00 |
| Year Built | 1993 |
| Type | Condo / Townhouse |
| Sub-Type | Lowrise Apartment |
| Style | Single Level Apartment |
| Status | Active |
Community Information
| Address | 36 9914 80 Avenue |
|---|---|
| Area | Edmonton |
| Subdivision | Ritchie |
| City | Edmonton |
| County | ALBERTA |
| Province | AB |
| Postal Code | T6E 6L6 |
Amenities
| Amenities | On Street Parking, Closet Organizers, Deck, No Animal Home, No Smoking Home, Parking-Visitor, Security Door, See Remarks |
|---|---|
| Parking | Stall |
| Is Waterfront | No |
| Has Pool | No |
Interior
| Interior Features | ensuite bathroom |
|---|---|
| Appliances | Dishwasher-Built-In, Dryer, Hood Fan, Refrigerator, Stove-Electric, Washer, Window Coverings |
| Heating | Baseboard, Hot Water, Natural Gas |
| Fireplace | Yes |
| Fireplaces | Corner |
| # of Stories | 4 |
| Stories | 1 |
| Has Basement | Yes |
| Basement | None, No Basement |
Exterior
| Exterior | Wood, Brick, Stucco |
|---|---|
| Exterior Features | Commercial, Golf Nearby, Playground Nearby, Public Swimming Pool, Public Transportation, Shopping Nearby, See Remarks |
| Roof | Asphalt Shingles |
| Construction | Wood, Brick, Stucco |
| Foundation | Concrete Perimeter |
Additional Information
| Date Listed | November 12th, 2024 |
|---|---|
| Days on Market | 44 |
| Zoning | Zone 17 |
| Foreclosure | No |
| RE / Bank Owned | No |
| Condo Fee | $577 |
Listing Details
| Office | Courtesy Of Adam R Boyd and Jon D Sand Of YEGPro Realty |
|---|

