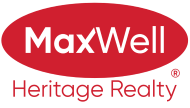About 2916 1 Avenue
Located in Alces, walking distance to parks & shopping this sophisticated designer home is 2,665 sqft and built with upgraded premium materials. The exterior boasts an architectural roofline, large windows, covered front entrance and rich stone accents. Throughout the inside of the home you will enjoy a warm rich color scheme. Main floor entrance welcomes you with exquisite tile flooring, grand living room, large bdrm with walk in closet & full bathroom. The second living room is open to below with 19 foot ceilings, designer feature wall with electric fireplace, kitchen/dining/spice kitchen are flooded with natural light from impressively large windows. On the second floor, there are 4 large bdrms & 3 full bathrooms. Two bdrms have full ensuites and the other 2 bdrms share a full bathroom. The third living room has a view overlooking the greenspace, filled with natural light and designer feature wall. The separate entrance, attached double garage, & no neighbors in your back yard, this one will impress!
Features of 2916 1 Avenue
| MLS® # | E4414694 |
|---|---|
| Price | $820,000 |
| Bedrooms | 5 |
| Bathrooms | 4.00 |
| Full Baths | 4 |
| Square Footage | 2,665 |
| Acres | 0.00 |
| Year Built | 2024 |
| Type | Single Family |
| Sub-Type | Detached Single Family |
| Style | 2 Storey |
| Status | Active |
Community Information
| Address | 2916 1 Avenue |
|---|---|
| Area | Edmonton |
| Subdivision | Alces |
| City | Edmonton |
| County | ALBERTA |
| Province | AB |
| Postal Code | T6X 3E3 |
Amenities
| Amenities | On Street Parking, Ceiling 9 ft., Closet Organizers, Vaulted Ceiling, Vinyl Windows, 9 ft. Basement Ceiling |
|---|---|
| Parking Spaces | 4 |
| Parking | Double Garage Attached, Front Drive Access |
| Is Waterfront | No |
| Has Pool | No |
Interior
| Interior Features | ensuite bathroom |
|---|---|
| Appliances | Dishwasher-Built-In, Dryer, Freezer, Garage Control, Garage Opener, Hood Fan, Oven-Built-In, Oven-Microwave, Refrigerator, Stove-Countertop Electric, Stove-Countertop Gas, Washer |
| Heating | Forced Air-1, Natural Gas |
| Fireplace | Yes |
| Fireplaces | Tile Surround |
| Stories | 2 |
| Has Basement | Yes |
| Basement | Full, Unfinished |
Exterior
| Exterior | Wood, Stone, Vinyl |
|---|---|
| Exterior Features | Fenced, Golf Nearby, No Back Lane, Playground Nearby, Schools, Shopping Nearby |
| Roof | Asphalt Shingles |
| Construction | Wood, Stone, Vinyl |
| Foundation | Concrete Perimeter |
Additional Information
| Date Listed | November 27th, 2024 |
|---|---|
| Days on Market | 44 |
| Zoning | Zone 53 |
| Foreclosure | No |
| RE / Bank Owned | No |
Listing Details
| Office | Courtesy Of Lorri L Brewer Of Infinite Realty Service |
|---|

