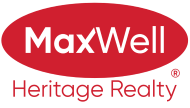About 3608 12 St
AWESOME former SHOW HOME built by AVI! This 3 bed, 2.5 bath 2 storey is ideally situated on a quiet family friendly street in the Tamarack community, steps to Blair Mcpherson K-9 school. Enjoy your morning coffee on the east facing FRONT VERANDA. The main level features a welcoming living room with abundant natural light due to the new TRIPLE PANE WINDOWS in the home as well as Hardwood floors. Additionally the kitchen showcases an island with bar seating, SS appliances, large pantry, dining area and a half bathroom. Upstairs, you will find three well-appointed bedrooms, a 4-piece bath, plus a walk-in closet, and a luxurious 4-piece ensuite in the Primary bedroom. The home also has CENTRAL AIR CONDITIONING, surround sound, built in vac and new security system. Outside, the fully fenced yard with a newer oversized MULTI LEVEL MAINTENANCE FREE DECK, double detached garage and back lane access provides a private sanctuary.
Features of 3608 12 St
| MLS® # | E4414886 |
|---|---|
| Price | $449,900 |
| Bedrooms | 3 |
| Bathrooms | 2.50 |
| Full Baths | 2 |
| Half Baths | 1 |
| Square Footage | 1,366 |
| Acres | 0.00 |
| Year Built | 2009 |
| Type | Single Family |
| Sub-Type | Detached Single Family |
| Style | 2 Storey |
| Status | Active |
Community Information
| Address | 3608 12 St |
|---|---|
| Area | Edmonton |
| Subdivision | Tamarack |
| City | Edmonton |
| County | ALBERTA |
| Province | AB |
| Postal Code | T6T 0G1 |
Amenities
| Amenities | Air Conditioner, Deck, Detectors Smoke, No Smoking Home, Vinyl Windows, See Remarks |
|---|---|
| Parking Spaces | 2 |
| Parking | Double Garage Detached |
| Is Waterfront | No |
| Has Pool | No |
Interior
| Interior Features | ensuite bathroom |
|---|---|
| Appliances | Air Conditioning-Central, Alarm/Security System, Dishwasher-Built-In, Garage Control, Garage Opener, Refrigerator, Stove-Electric, Vacuum System Attachments, Vacuum Systems, Microwave Hood Fan-Two, Curtains and Blinds |
| Heating | Forced Air-1, Natural Gas |
| Fireplace | No |
| Stories | 2 |
| Has Basement | Yes |
| Basement | Full, Unfinished |
Exterior
| Exterior | Wood, Vinyl |
|---|---|
| Exterior Features | Back Lane, Fenced, Landscaped, Paved Lane, Public Transportation, Schools, Shopping Nearby |
| Roof | Asphalt Shingles |
| Construction | Wood, Vinyl |
| Foundation | Concrete Perimeter |
Additional Information
| Date Listed | November 29th, 2024 |
|---|---|
| Days on Market | 42 |
| Zoning | Zone 30 |
| Foreclosure | No |
| RE / Bank Owned | No |
Listing Details
| Office | Courtesy Of Dennis Frandsen and Jonathan P David Of PG Direct Realty Ltd. |
|---|

