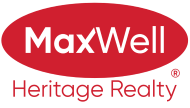Courtesy Of Michael D Melnychuk and Anastasiia Borovyk Of Century 21 All Stars Realty Ltd
About 10511 131 Street
50’x140’ RAVINE LOT IN GLENORA!! This 1700+ SQFT 5 bed home is located in one of Edmonton’s most sought after communities surrounded by the breathtaking ravine. This is perfect for any investor or a growing family, the possibilities are endless. Step into this updated home complete with vinyl plank flooring leading to your grand living and dining space. The front bedroom and renovated 4 pc bath is perfect for a home office or a growing family. Head into your white kitchen complete with a sunken dining area that is drenched in natural light. Upstairs you will find 3 beds, den and updated 3 pc bath. Downstairs enjoy a partially finished huge rec space, 5th bedroom, 3 pc bath and laundry area. Outside you can enjoy a tree lined backyard, surrounded by the Groat Ravine with a massive deck and plenty of space to enjoy those family bbq’s. Plus the added bonus of a double detached garage. Close to schools, public transportation, shopping and countless amenities. Don't miss out! SOME PHOTOS ARE VIRTUALLY STAGED.
Features of 10511 131 Street
| MLS® # | E4415444 |
|---|---|
| Price | $535,000 |
| Bedrooms | 5 |
| Bathrooms | 3.00 |
| Full Baths | 3 |
| Square Footage | 1,711 |
| Acres | 0.00 |
| Year Built | 1935 |
| Type | Single Family |
| Sub-Type | Detached Single Family |
| Style | 2 Storey |
| Status | Active |
Community Information
| Address | 10511 131 Street |
|---|---|
| Area | Edmonton |
| Subdivision | Glenora |
| City | Edmonton |
| County | ALBERTA |
| Province | AB |
| Postal Code | T5N 1Y5 |
Amenities
| Amenities | Deck, See Remarks |
|---|---|
| Parking Spaces | 2 |
| Parking | Double Garage Detached |
| Is Waterfront | No |
| Has Pool | No |
Interior
| Appliances | Dishwasher-Built-In, Dryer, Oven-Microwave, Refrigerator, Stove-Electric, Washer |
|---|---|
| Heating | Forced Air-1, Natural Gas |
| Fireplace | Yes |
| Fireplaces | See Remarks |
| Stories | 2 |
| Has Basement | Yes |
| Basement | Full, Partially Finished |
Exterior
| Exterior | Wood, Vinyl |
|---|---|
| Exterior Features | Back Lane, Corner Lot, Fenced, Landscaped, Public Transportation, Ravine View, Schools, Shopping Nearby, See Remarks |
| Roof | Asphalt Shingles |
| Construction | Wood, Vinyl |
| Foundation | Concrete Perimeter |
School Information
| Elementary | Glenora School |
|---|---|
| Middle | Westminster School |
| High | Ross Sheppard School |
Additional Information
| Date Listed | December 6th, 2024 |
|---|---|
| Days on Market | 16 |
| Zoning | Zone 11 |
| Foreclosure | No |
| RE / Bank Owned | No |
Listing Details
| Office | Courtesy Of Michael D Melnychuk and Anastasiia Borovyk Of Century 21 All Stars Realty Ltd |
|---|

