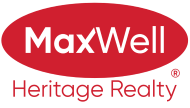Courtesy Of Yang Liu Of Initia Real Estate
About 16320 17 Avenue
This well-maintained 2418 Sq Ft above grade home features a 4 spacious bedrooms on the upper floor and 1 den on the main floor, along with a side entrance to a 9'ceiling basement, perfect for future renovations. The open-concept living area boasts a stunning stone fireplace, large windows, and a picturesque view backing onto green space(Summer). In winter, kids can enjoy direct access to a slide hill right from your own backyard! The kitchen is equipped with stainless steel appliances, granite countertops, and ample space for all your cooking needs. Hardwood flooring on main, and second floor laundry with sink. This home is perfect for family living, just a 5-minute biking ride to school, or enjoy an after-meal walk directly from your backyard to park. This is your" homie homie home"-don't miss it!!!
Features of 16320 17 Avenue
| MLS® # | E4415736 |
|---|---|
| Price | $678,800 |
| Bedrooms | 4 |
| Bathrooms | 2.50 |
| Full Baths | 2 |
| Half Baths | 1 |
| Square Footage | 2,419 |
| Acres | 0.00 |
| Year Built | 2017 |
| Type | Single Family |
| Sub-Type | Detached Single Family |
| Style | 2 Storey |
| Status | Active |
Community Information
| Address | 16320 17 Avenue |
|---|---|
| Area | Edmonton |
| Subdivision | Glenridding Heights |
| City | Edmonton |
| County | ALBERTA |
| Province | AB |
| Postal Code | T6W 3P6 |
Amenities
| Amenities | Ceiling 9 ft., Deck, Detectors Smoke, Hot Water Natural Gas, No Animal Home, No Smoking Home, 9 ft. Basement Ceiling |
|---|---|
| Parking Spaces | 2 |
| Parking | Double Garage Attached |
| Is Waterfront | No |
| Has Pool | No |
Interior
| Interior Features | ensuite bathroom |
|---|---|
| Appliances | Dishwasher-Built-In, Dryer, Garage Control, Garage Opener, Hood Fan, Refrigerator, Stove-Gas, Window Coverings |
| Heating | Forced Air-1, Natural Gas |
| Fireplace | Yes |
| Fireplaces | Masonry |
| Stories | 2 |
| Has Basement | Yes |
| Basement | Full, Unfinished |
Exterior
| Exterior | Wood, Stone, Vinyl |
|---|---|
| Exterior Features | Backs Onto Park/Trees, Fenced, Low Maintenance Landscape, Public Transportation, Schools, Shopping Nearby, Ski Hill Nearby |
| Roof | Asphalt Shingles |
| Construction | Wood, Stone, Vinyl |
| Foundation | Concrete Perimeter |
School Information
| Elementary | Dr.Margaret-Ann Armour |
|---|---|
| Middle | Dr.Margaret-Ann Armour |
| High | Lillian Osborne School |
Additional Information
| Date Listed | December 10th, 2024 |
|---|---|
| Days on Market | 16 |
| Zoning | Zone 56 |
| Foreclosure | No |
| RE / Bank Owned | No |
Listing Details
| Office | Courtesy Of Yang Liu Of Initia Real Estate |
|---|

