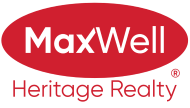About 1205 16a Avenue
The Assurance Evolve model has everything you need: an oversized double attached garage, separate side entry, 9' ceilings on the main and basement levels, and LVP flooring, all accented by SLD recessed lighting. The foyer leads to a 3pc bath, mudroom with a closet (garage accessible), and a walk-through pantry connecting the open kitchen, nook, and great room. The main floor also includes a bedroom. The kitchen features quartz counters, an eating island, a Silgranite sink, a Moen "Indi" black faucet, microwave shelf, chimeny-style hood fan, tiled backsplash, pendant lighting, and soft-close Thermofoil cabinets. Large windows and sliding patio doors offer backyard access. Upstairs, the primary suite has a 5pc ensuite with double sinks, a soaker tub, a walk-in shower, and a walk-in closet. A bonus room, laundry, and three additional bedrooms with ample closets complete the upper floor. Includes an appliance package, upgraded railings, and basement rough-in plumbing.
Features of 1205 16a Avenue
| MLS® # | E4415752 |
|---|---|
| Price | $645,250 |
| Bedrooms | 4 |
| Bathrooms | 3.00 |
| Full Baths | 3 |
| Square Footage | 2,263 |
| Acres | 0.00 |
| Year Built | 2024 |
| Type | Single Family |
| Sub-Type | Detached Single Family |
| Style | 2 Storey |
| Status | Active |
Community Information
| Address | 1205 16a Avenue |
|---|---|
| Area | Edmonton |
| Subdivision | Aster |
| City | Edmonton |
| County | ALBERTA |
| Province | AB |
| Postal Code | T6T 2V1 |
Amenities
| Amenities | Ceiling 9 ft., Closet Organizers, Detectors Smoke, No Animal Home, No Smoking Home, Smart/Program. Thermostat, HRV System |
|---|---|
| Parking Spaces | 4 |
| Parking | Double Garage Attached |
| Is Waterfront | No |
| Has Pool | No |
Interior
| Interior Features | ensuite bathroom |
|---|---|
| Appliances | Dishwasher-Built-In, Dryer, Garage Control, Garage Opener, Refrigerator, Stove-Electric, Washer |
| Heating | Forced Air-1, Natural Gas |
| Fireplace | Yes |
| Fireplaces | Insert |
| Stories | 2 |
| Has Basement | Yes |
| Basement | Full, Unfinished |
Exterior
| Exterior | Wood, Stone, Vinyl |
|---|---|
| Exterior Features | Flat Site, No Back Lane, Playground Nearby, Schools, Shopping Nearby |
| Roof | Asphalt Shingles |
| Construction | Wood, Stone, Vinyl |
| Foundation | Concrete Perimeter |
Additional Information
| Date Listed | December 10th, 2024 |
|---|---|
| Days on Market | 115 |
| Zoning | Zone 30 |
| Foreclosure | No |
| RE / Bank Owned | No |
Listing Details
| Office | Courtesy Of David C St. Jean Of Exp Realty |
|---|

