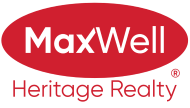Courtesy Of Kalan M Savill and Nina Bouhamdan Of RE/MAX River City
About 9509 99b Street
The best view in Edmonton! Fronting onto river, overlooking downtown, 1 of 9 homes in this exclusive location! 3,470 sqft, 4 beds, 6 baths, elevator, commercial wall of windows from floor of main to ceiling of primary bedroom! The kitchen features top-tier Redl cabinets, painted glass backsplash, JennAir Professional appliances, quartz, windows that open to main floor patio, and a bar beside the dining area. Swarovski lights lead up the Artistic Stairs with 13mm glass & stainless rails. 3 beds and laundry on 2nd level. A primary with a wall of windows looking onto downtown, wet bar, and California Closets walk-in. An en-suite with spa steam shower, massive shower head (25K), body sprays, surround sound, and stone resin stand alone tub. The penthouse bar has 2 rooftop patios, gas lines, hot & cold taps, frameless postless glass, and is spec’d for a hot tub! A double attached garage with 20’ wide door, 4th bed & soundproofed living/media room in basement. Over $250K of audio & home automation!
Features of 9509 99b Street
| MLS® # | E4415875 |
|---|---|
| Price | $3,270,000 |
| Bedrooms | 4 |
| Bathrooms | 5.00 |
| Full Baths | 4 |
| Half Baths | 2 |
| Square Footage | 3,470 |
| Acres | 0.00 |
| Year Built | 2013 |
| Type | Single Family |
| Sub-Type | Detached Single Family |
| Style | 3 Storey |
| Status | Active |
Community Information
| Address | 9509 99b Street |
|---|---|
| Area | Edmonton |
| Subdivision | Strathcona |
| City | Edmonton |
| County | ALBERTA |
| Province | AB |
| Postal Code | T6E 3X1 |
Amenities
| Amenities | Air Conditioner, Bar, Car Wash, Ceiling 10 ft., Deck, No Animal Home, No Smoking Home, Patio, Secured Parking, Wet Bar, HRV System, Natural Gas BBQ Hookup, Rooftop Deck/Patio |
|---|---|
| Parking Spaces | 6 |
| Parking | Double Garage Attached, Over Sized |
| Is Waterfront | No |
| Has Pool | No |
Interior
| Interior Features | ensuite bathroom |
|---|---|
| Appliances | Garage Control, Garage Opener, Hood Fan, Refrigerator, Window Coverings, See Remarks, Dryer-Two, Washers-Two, Oven Built-In-Two, Projector, Stove-Countertop Inductn |
| Heating | Forced Air-2, Natural Gas |
| Fireplace | Yes |
| Fireplaces | Three Sided |
| Stories | 4 |
| Has Basement | Yes |
| Basement | Full, Finished |
Exterior
| Exterior | Wood, Metal, Stucco |
|---|---|
| Exterior Features | Backs Onto Park/Trees, Landscaped, Low Maintenance Landscape, No Through Road, Public Transportation, River Valley View, River View, Schools, Shopping Nearby, View City, View Downtown |
| Roof | Flat |
| Construction | Wood, Metal, Stucco |
| Foundation | Concrete Perimeter |
School Information
| Elementary | King Edward School |
|---|---|
| Middle | McKernan School |
| High | Strathcona School |
Additional Information
| Date Listed | December 12th, 2024 |
|---|---|
| Days on Market | 13 |
| Zoning | Zone 15 |
| Foreclosure | No |
| RE / Bank Owned | No |
Listing Details
| Office | Courtesy Of Kalan M Savill and Nina Bouhamdan Of RE/MAX River City |
|---|

