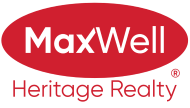Courtesy Of Gillian H Stickney Of RE/MAX Elite
About 5442 Crabapple Loop
It's Christmas come early... Situated on a quiet keyhole street (on a lot larger than most) this home boasts quartz countertops, hardwood & tile flooring, pot lights, solid concrete front steps, fresh paint, steam cleaned carpets & regularly serviced mechanical (furnace fall 2024 & hot water on demand 2023). At 1600 sqft this Landmark built home offers a flex room at the front & an open concept, great room style, combing the kitchen, living & dining area. The kitchen features an oversized island, stainless steel appliances, subway tile backsplash & quartz countertops. Upstairs hosts a generous primary bedroom with w/i closet & fulll ensuite. Two more bedrooms & another full bathroom complete this level. The unfinished basement is open, functional & features 3 windows allowing for great development options. A back deck with gas line for BBQ, a good sized yard & double detached garage complete this GEM! All this plus access to The Orchards clubhouse, spray park, rinks, racquet courts, playground & more!
Features of 5442 Crabapple Loop
| MLS® # | E4416430 |
|---|---|
| Price | $469,900 |
| Bedrooms | 3 |
| Bathrooms | 2.50 |
| Full Baths | 2 |
| Half Baths | 1 |
| Square Footage | 1,602 |
| Acres | 0.00 |
| Year Built | 2014 |
| Type | Single Family |
| Sub-Type | Detached Single Family |
| Style | 2 Storey |
| Status | Active |
Community Information
| Address | 5442 Crabapple Loop |
|---|---|
| Area | Edmonton |
| Subdivision | The Orchards At Ellerslie |
| City | Edmonton |
| County | ALBERTA |
| Province | AB |
| Postal Code | T6X 1S5 |
Amenities
| Amenities | See Remarks |
|---|---|
| Parking | Double Garage Detached |
| Is Waterfront | No |
| Has Pool | No |
Interior
| Interior Features | ensuite bathroom |
|---|---|
| Appliances | Dishwasher-Built-In, Dryer, Garage Control, Garage Opener, Microwave Hood Fan, Refrigerator, Stove-Electric, Washer, Window Coverings |
| Heating | Forced Air-1, Natural Gas |
| Fireplace | No |
| Stories | 2 |
| Has Basement | Yes |
| Basement | Full, Unfinished |
Exterior
| Exterior | Wood, Vinyl |
|---|---|
| Exterior Features | Airport Nearby, Back Lane, Cul-De-Sac, Fenced, Flat Site, Landscaped, Level Land, Park/Reserve, Playground Nearby, Public Transportation, Schools, Shopping Nearby |
| Roof | Asphalt Shingles |
| Construction | Wood, Vinyl |
| Foundation | Concrete Perimeter |
School Information
| Elementary | Michael Strembitsky |
|---|
Additional Information
| Date Listed | December 20th, 2024 |
|---|---|
| Days on Market | 1 |
| Zoning | Zone 53 |
| Foreclosure | No |
| RE / Bank Owned | No |
| HOA Fees | 450 |
| HOA Fees Freq. | Annually |
Listing Details
| Office | Courtesy Of Gillian H Stickney Of RE/MAX Elite |
|---|

