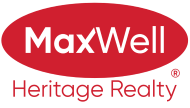
About 15 6032 38 Avenue
SPECTUALR URBAN VILLAGE-GREENVIEW LANDING. Exemplifies; CONVENIENT, URBAN LIVING IN A CHOICE LOCALE. The Serine GREENVIEW Community Combines Traditional Planning Principles & Modern Craftsman Style Architecture to Create a Contemporary & Practical Urban Community. With Convenience to Schools, Parks, Shopping & Public Transit. Walkable to NEW VALLEY LINE LRT. This Unit Backs onto Greenview Elementary School/ Green Space. FEATURES: Low Condo Fees. Corner-End Unit. 2 Large Bedrooms. 1 Assigned-Energized Parking Stall Right in Front of Unit. (Second Stall May be Rented for Modest Additional Monthly Fee.) Convenience to Visitor Parking- A Few Short Steps From Unit. The Open Concept Floor Plan Provides a Complete Range of Space, Storage & Functionality. Semi-Private Outdoor Patio Area Overlooking Green Space (Perfect Set Up for BBQ) Ownership Incl: Leading Brand-Appliances & Custom Window Coverings. Condo Fees Include: Landscaping & Snow Removal. Invest & Profit!
Features of 15 6032 38 Avenue
| MLS® # | E4417111 |
|---|---|
| Price | $264,000 |
| Bedrooms | 2 |
| Bathrooms | 1.50 |
| Full Baths | 1 |
| Half Baths | 1 |
| Square Footage | 949 |
| Acres | 0.00 |
| Year Built | 2008 |
| Type | Condo / Townhouse |
| Sub-Type | Townhouse |
| Style | 2 Storey |
| Status | Active |
Community Information
| Address | 15 6032 38 Avenue |
|---|---|
| Area | Edmonton |
| Subdivision | Greenview (Edmonton) |
| City | Edmonton |
| County | ALBERTA |
| Province | AB |
| Postal Code | T6L 0A4 |
Amenities
| Amenities | Parking-Plug-Ins, Parking-Visitor, Patio, Smart/Program. Thermostat |
|---|---|
| Parking | 2 Outdoor Stalls, See Remarks |
| Is Waterfront | No |
| Has Pool | No |
Interior
| Appliances | Dishwasher-Built-In, Dryer, Microwave Hood Fan, Refrigerator, Stove-Electric, Washer |
|---|---|
| Heating | Forced Air-1, Natural Gas |
| Fireplace | No |
| Stories | 2 |
| Has Basement | Yes |
| Basement | Full, Unfinished |
Exterior
| Exterior | Wood, Vinyl |
|---|---|
| Exterior Features | Golf Nearby, Landscaped, Playground Nearby, Public Transportation, Schools, Shopping Nearby |
| Roof | Asphalt Shingles |
| Construction | Wood, Vinyl |
| Foundation | Concrete Perimeter |
Additional Information
| Date Listed | January 5th, 2025 |
|---|---|
| Days on Market | 3 |
| Zoning | Zone 29 |
| Foreclosure | No |
| RE / Bank Owned | No |
| Condo Fee | $237 |
Listing Details
| Office | Courtesy Of Jason De Fraine Of Maxwell Heritage Realty |
|---|
