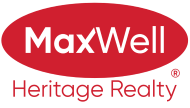About 4116 66 Street
In Construction! An incredible opportunity awaits—whether you're an investor or a homebuyer looking to combine rental income with your living space! This versatile 2-story home offers three separate dwellings, including a LEGAL BASEMENT SUITE & a GARAGE SUITE. The main floor boasts an open-concept living, dining, & kitchen area with stylish features such as vinyl plank flooring, 9’ ceilings, an electric fireplace with a mantle, stone countertops, metal spindle railings, and a 9’x11’ rear deck. Upstairs, you’ll find 3 bedrooms, including a primary suite with a 4-piece ensuite (featuring dual sinks and a walk-in shower), a 4-piece bath, a bonus room, & convenient upstairs laundry. BASEMENT: Separate side entrance, this 698 sq. ft. 1-bedroom suite includes a walk-in closet, a spacious living area, & kitchen. GARAGE: The 438 sq. ft. offers a comfortable 1-bedroom layout w/ a cozy living area, an eat-in kitchen. Blinds throughout. All appliances included. Fully landscaped & fenced. Photos not of actual home
Features of 4116 66 Street
| MLS® # | E4422572 |
|---|---|
| Price | $724,900 |
| Bedrooms | 4 |
| Bathrooms | 3.50 |
| Full Baths | 3 |
| Half Baths | 1 |
| Square Footage | 1,625 |
| Acres | 0.00 |
| Year Built | 2024 |
| Type | Single Family |
| Sub-Type | Detached Single Family |
| Style | 2 Storey |
| Status | Active |
Community Information
| Address | 4116 66 Street |
|---|---|
| Area | Beaumont |
| Subdivision | Ruisseau |
| City | Beaumont |
| County | ALBERTA |
| Province | AB |
| Postal Code | T4X 3E9 |
Amenities
| Amenities | Ceiling 9 ft., Deck, No Animal Home, No Smoking Home |
|---|---|
| Parking Spaces | 2 |
| Parking | Double Garage Detached |
| Is Waterfront | No |
| Has Pool | No |
Interior
| Interior Features | ensuite bathroom |
|---|---|
| Appliances | Garage Control, Garage Opener, Hood Fan, See Remarks, Dryer-Two, Refrigerators-Two, Stoves-Two, Washers-Two, Dishwasher-Two, Microwave Hood Fan-Two, Curtains and Blinds |
| Heating | Forced Air-2, Natural Gas |
| Fireplace | Yes |
| Fireplaces | Mantel, Wall Mount |
| Stories | 3 |
| Has Basement | Yes |
| Basement | Full, Finished |
Exterior
| Exterior | Wood, Vinyl |
|---|---|
| Exterior Features | Back Lane, Fenced, Landscaped, Playground Nearby, Public Swimming Pool, Schools |
| Roof | Asphalt Shingles |
| Construction | Wood, Vinyl |
| Foundation | Concrete Perimeter |
Additional Information
| Date Listed | February 22nd, 2025 |
|---|---|
| Days on Market | 1 |
| Zoning | Zone 82 |
| Foreclosure | No |
| RE / Bank Owned | No |
Listing Details
| Office | Courtesy Of Sherri L Herman Of One Percent Realty |
|---|

