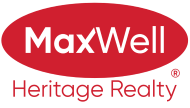About 15804 29 Avenue
Welcome to this stunning 2,475 sq. ft. fully finished 2-storey in the sought-after Glenridding Ravine! Nestled on a beautiful walking trail, this home offers the perfect blend of luxury, space, and nature. Featuring high-end finishes, a well thought out design, stainless steel appliances, large windows that flood the home with natural light, every detail has been accounted for. The chef’s kitchen boasts premium appliances, quartz countertops, and a spacious island, perfect for entertaining. The living room has a beautiful electric fireplace where loved ones can cozy up with one another or watch an Oilers game. Upstairs, the primary retreat includes a spa-like ensuite and walk-in closet, along with generously sized secondary bedrooms. The fully finished basement offers extra living space or a home gym. Step outside to the landscaped backyard oasis that also includes a dog run. With parks, schools, shopping, and amenities just minutes away, this is ravine living at its finest!
Features of 15804 29 Avenue
| MLS® # | E4422596 |
|---|---|
| Price | $790,000 |
| Bedrooms | 3 |
| Bathrooms | 3.50 |
| Full Baths | 3 |
| Half Baths | 1 |
| Square Footage | 2,476 |
| Acres | 0.00 |
| Year Built | 2022 |
| Type | Single Family |
| Sub-Type | Detached Single Family |
| Style | 2 Storey |
| Status | Active |
Community Information
| Address | 15804 29 Avenue |
|---|---|
| Area | Edmonton |
| Subdivision | Glenridding Ravine |
| City | Edmonton |
| County | ALBERTA |
| Province | AB |
| Postal Code | T6W 4X4 |
Amenities
| Amenities | On Street Parking, Air Conditioner, Carbon Monoxide Detectors, Ceiling 9 ft., No Smoking Home, Smart/Program. Thermostat, Natural Gas BBQ Hookup |
|---|---|
| Parking Spaces | 4 |
| Parking | Double Garage Attached, Over Sized |
| Is Waterfront | No |
| Has Pool | No |
Interior
| Interior Features | ensuite bathroom |
|---|---|
| Appliances | Air Conditioning-Central, Dishwasher-Built-In, Dryer, Garage Control, Garage Opener, Hood Fan, Oven-Built-In, Oven-Microwave, Refrigerator, Stove-Countertop Gas, Washer, Water Distiller, Water Softener, TV Wall Mount, Curtains and Blinds |
| Heating | Forced Air-1, Natural Gas |
| Fireplace | Yes |
| Fireplaces | Insert, Remote Control |
| Stories | 3 |
| Has Basement | Yes |
| Basement | Full, Finished |
Exterior
| Exterior | Wood, Vinyl |
|---|---|
| Exterior Features | Airport Nearby, Fenced, Landscaped, Playground Nearby, Public Swimming Pool, Public Transportation, Schools, Shopping Nearby, Ski Hill Nearby |
| Roof | Asphalt Shingles |
| Construction | Wood, Vinyl |
| Foundation | Concrete Perimeter |
School Information
| Elementary | George H. Luck School |
|---|---|
| Middle | Riverbend School |
| High | Strathcona School |
Additional Information
| Date Listed | February 23rd, 2025 |
|---|---|
| Zoning | Zone 56 |
| Foreclosure | No |
| RE / Bank Owned | No |
Listing Details
| Office | Courtesy Of Danny Wong Of MaxWell Devonshire Realty |
|---|

