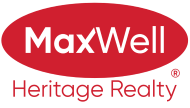About 15 Westlin Court
EXCELLENT LOCATION! BACKS ONTO GREENSPACE! Welcome to this stunning 1930 sqft. 2-storey in a secluded dbl cul-de-sac in Windrose! Step inside to find A/C, hrdw floors & charming architectural details. Updated kitchen boasts a granite island, S/S appliances, tile backsplash, & WT pantry. The dining nook leads to a back deck overlooking the yard & greenspace. The inviting living room features a gas FP, perfect for cozy nights in. A main-floor den/office adds versatility. Upstairs, retreat to the spacious primary suite, complete w/ a WI closet & spa-like ensuite featuring a soaker tub & shower. 2 add'l bdrms, laundry rm, & full bath complete the upper level. The fully finished basement expands your living space w/ lrg rec room w/ pool table, 4th bdrm, & 3pc bath. Outside, enjoy the lrg pie landscaped yard w/ shed—ideal for kids, pets, & entertaining & DBL attached garage. Newly replaced roof! Access to trails, playground & school, w/ golf nearby & easy Hwy 2 access for a smooth commute. Unbeatable location!
Features of 15 Westlin Court
| MLS® # | E4428738 |
|---|---|
| Price | $609,900 |
| Bedrooms | 4 |
| Bathrooms | 3.50 |
| Full Baths | 3 |
| Half Baths | 1 |
| Square Footage | 1,931 |
| Acres | 0.00 |
| Year Built | 2003 |
| Type | Single Family |
| Sub-Type | Detached Single Family |
| Style | 2 Storey |
| Status | Active |
Community Information
| Address | 15 Westlin Court |
|---|---|
| Area | Leduc |
| Subdivision | Windrose |
| City | Leduc |
| County | ALBERTA |
| Province | AB |
| Postal Code | T9E 8H5 |
Amenities
| Amenities | Air Conditioner, Deck, See Remarks |
|---|---|
| Parking | Double Garage Attached |
| Is Waterfront | No |
| Has Pool | No |
Interior
| Interior Features | ensuite bathroom |
|---|---|
| Appliances | Air Conditioning-Central, Dishwasher-Built-In, Dryer, Freezer, Refrigerator, Stove-Electric, Washer, Window Coverings, See Remarks |
| Heating | Forced Air-1, Natural Gas |
| Fireplace | Yes |
| Fireplaces | Mantel, Tile Surround |
| Stories | 3 |
| Has Basement | Yes |
| Basement | Full, Finished |
Exterior
| Exterior | Wood, Vinyl |
|---|---|
| Exterior Features | Backs Onto Park/Trees, Cul-De-Sac, Fenced, Golf Nearby, Landscaped, Playground Nearby, Schools, Shopping Nearby, See Remarks |
| Roof | Asphalt Shingles |
| Construction | Wood, Vinyl |
| Foundation | Concrete Perimeter |
Additional Information
| Date Listed | April 3rd, 2025 |
|---|---|
| Days on Market | 1 |
| Zoning | Zone 81 |
| Foreclosure | No |
| RE / Bank Owned | No |
Listing Details
| Office | Courtesy Of Jeremy D Blackwood Of RE/MAX Real Estate |
|---|

