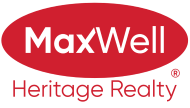About 710 Kananaskis Drive
Welcome to Devon, small-town charm living while remaining close enough to the city for commuting, and shopping needs! This beautifully maintained bi-level home offers the perfect balance of comfort and functionality! 5 bedrooms and 2250 square feet of thoughtfully designed living space for any family! The upper floors feature 3 comfortable bedrooms, while the fully developed basement provides 2 additional bedrooms for family or guests. The kitchen showcases modern stainless steel appliances, including a gas range for the home chef. Step outside to enjoy the recently rebuilt south-facing deck—perfect for soaking up sunshine and outdoor entertaining.Deck has shed built under it. The double attached heated garage provides year-round convenience and protection for your vehicles. Devon's natural beauty surrounds you with over 14 km of walking paths, including trails along the North Saskatchewan River. With numerous updates throughout, this move-in ready home offers both comfort and value!
Features of 710 Kananaskis Drive
| MLS® # | E4428942 |
|---|---|
| Price | $474,999 |
| Bedrooms | 5 |
| Bathrooms | 2.50 |
| Full Baths | 2 |
| Half Baths | 1 |
| Square Footage | 1,472 |
| Acres | 0.00 |
| Year Built | 2004 |
| Type | Single Family |
| Sub-Type | Detached Single Family |
| Style | Bi-Level |
| Status | Active |
Community Information
| Address | 710 Kananaskis Drive |
|---|---|
| Area | Devon |
| Subdivision | Devon |
| City | Devon |
| County | ALBERTA |
| Province | AB |
| Postal Code | T9G 2G8 |
Amenities
| Amenities | Deck, Hot Water Natural Gas, No Smoking Home, Vaulted Ceiling, Vinyl Windows, Vacuum System-Roughed-In, Natural Gas BBQ Hookup, Natural Gas Stove Hookup |
|---|---|
| Parking | Double Garage Attached, Heated, Insulated |
| Is Waterfront | No |
| Has Pool | No |
Interior
| Interior Features | ensuite bathroom |
|---|---|
| Appliances | Dishwasher-Built-In, Dryer, Garage Opener, Microwave Hood Fan, Refrigerator, Stove-Gas, Vacuum System Attachments, Vacuum Systems, Washer, Window Coverings, Garage Heater |
| Heating | Forced Air-1, Natural Gas |
| Fireplace | Yes |
| Fireplaces | Tile Surround |
| Stories | 3 |
| Has Basement | Yes |
| Basement | Full, Finished |
Exterior
| Exterior | Wood, Vinyl |
|---|---|
| Exterior Features | Airport Nearby, Fenced, Golf Nearby, Low Maintenance Landscape, Playground Nearby, Schools |
| Roof | Asphalt Shingles |
| Construction | Wood, Vinyl |
| Foundation | Concrete Perimeter |
Additional Information
| Date Listed | April 3rd, 2025 |
|---|---|
| Days on Market | 1 |
| Zoning | Zone 92 |
| Foreclosure | No |
| RE / Bank Owned | No |
Listing Details
| Office | Courtesy Of Jacinthe Andersen Of MaxWell Challenge Realty |
|---|

