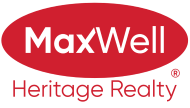About 2118 Ware Road
Immaculate in the One at Windermere! Upgrades galore - this air conditioned pie lot home is perfect! Open concept main floor with huge east facing windows lets in tons of natural light. The modern white kitchen has upgraded cabinets, upgraded stainless appliances, upgraded quartz countertops - perfect kitchen for hosting. Upstairs there is a wide open bonus room, two beautiful bedrooms, a main bathroom and huge upstairs laundry! The primary suite is an oasis with huge west facing windows and MASSIVE walk-in-closet & ensuite with: dual vanities, jetted tub, oversized tile shower and enclosed water closet. The garage is oversized (23x24) and has a floor drain - bring your full size truck! This home also has SOLAR - providing energy savings year round! This pie lot has east exposure, a deck with BBQ gas line and room for a family to play. 9 minute walk to Constable Woodall School, 6 minute drive to Movati, restaurants & to the Currents of Windermere and 4 minutes to River Ridge. 10/10
Features of 2118 Ware Road
| MLS® # | E4428948 |
|---|---|
| Price | $735,000 |
| Bedrooms | 3 |
| Bathrooms | 2.50 |
| Full Baths | 2 |
| Half Baths | 1 |
| Square Footage | 2,117 |
| Acres | 0.00 |
| Year Built | 2014 |
| Type | Single Family |
| Sub-Type | Detached Single Family |
| Style | 2 Storey |
| Status | Active |
Community Information
| Address | 2118 Ware Road |
|---|---|
| Area | Edmonton |
| Subdivision | Windermere |
| City | Edmonton |
| County | ALBERTA |
| Province | AB |
| Postal Code | T6W 2T9 |
Amenities
| Amenities | Air Conditioner, Ceiling 9 ft., Deck, No Smoking Home, Vinyl Windows, 9 ft. Basement Ceiling, Solar Equipment |
|---|---|
| Parking | Double Garage Attached |
| Is Waterfront | No |
| Has Pool | No |
Interior
| Interior Features | ensuite bathroom |
|---|---|
| Appliances | Air Conditioning-Central, Dishwasher-Built-In, Dryer, Garage Opener, Hood Fan, Refrigerator, Stove-Gas, Washer, Window Coverings |
| Heating | Forced Air-1, Natural Gas |
| Fireplace | No |
| Stories | 3 |
| Has Basement | Yes |
| Basement | Full, Finished |
Exterior
| Exterior | Wood, Brick, Vinyl |
|---|---|
| Exterior Features | Airport Nearby, Cul-De-Sac, Fenced, Golf Nearby, Landscaped, Playground Nearby, Schools, Shopping Nearby, Ski Hill Nearby, See Remarks |
| Roof | Asphalt Shingles |
| Construction | Wood, Brick, Vinyl |
| Foundation | Concrete Perimeter |
School Information
| Elementary | Constable Daniel Woodall |
|---|---|
| Middle | Riverbend School |
| High | Lillian Osborne School |
Additional Information
| Date Listed | April 3rd, 2025 |
|---|---|
| Days on Market | 1 |
| Zoning | Zone 56 |
| Foreclosure | No |
| RE / Bank Owned | No |
| HOA Fees | 274.56 |
| HOA Fees Freq. | Annually |
Listing Details
| Office | Courtesy Of April J Sturko Of Century 21 Masters |
|---|

