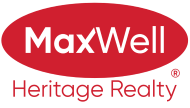About 11657 73 Avenue
LOCATION & ELEGANCE! This architectural masterpiece in highly sought after Belgravia is intricately designed with exquisite finishings throughout. Nestled in a quiet street away from the traffic. Numerous large windows provide natural lighting to all corners & levels. Stunning curb appeal & excellent floor plan. Main floor boasts a cozy & inviting foyer with windows surround. Living room has huge picturesque window & a complete tiled wall w/linear gas fireplace. Beautiful kitchen has ample cabinets & counter-top space, large island & high end appliances. Bright & airy dining area is adorned by custom windows. Lots of built-ins by the spacious mud room. Upstairs features the refreshing master retreat w/vaulted ceiling, walk in gorgeous closet & lavish ensuite. Two more bedrooms & main bath. Basement is fully finished with 4th bedroom, rec room, full bath & laundry room. Private fenced South low maintenance yard with extended deck. Garage w/many built-ins. A/C, remote control blinds. A breath of fresh air!
Open House
| Sun, Apr 6 | 02:00 PM - 04:00 PM |
|---|
Features of 11657 73 Avenue
| MLS® # | E4429180 |
|---|---|
| Price | $909,000 |
| Bedrooms | 4 |
| Bathrooms | 3.50 |
| Full Baths | 3 |
| Half Baths | 1 |
| Square Footage | 1,878 |
| Acres | 0.00 |
| Year Built | 2017 |
| Type | Single Family |
| Sub-Type | Detached Single Family |
| Style | 2 Storey |
| Status | Active |
Community Information
| Address | 11657 73 Avenue |
|---|---|
| Area | Edmonton |
| Subdivision | Belgravia |
| City | Edmonton |
| County | ALBERTA |
| Province | AB |
| Postal Code | T6G 0E3 |
Amenities
| Amenities | Closet Organizers, Deck, No Smoking Home |
|---|---|
| Parking | Double Garage Detached |
| Is Waterfront | No |
| Has Pool | No |
Interior
| Interior Features | ensuite bathroom |
|---|---|
| Appliances | Air Conditioning-Central, Dishwasher-Built-In, Dryer, Garage Control, Garage Opener, Hood Fan, Oven-Microwave, Stove-Gas, Vacuum Systems, Washer, Water Distiller, Water Softener, Window Coverings, Refrigerators-Two |
| Heating | Forced Air-1, Natural Gas |
| Fireplace | Yes |
| Fireplaces | Tile Surround, See Remarks |
| Stories | 3 |
| Has Basement | Yes |
| Basement | Full, Finished |
Exterior
| Exterior | Wood, Metal, Stucco |
|---|---|
| Exterior Features | Fenced, Flat Site, Low Maintenance Landscape, Playground Nearby, Public Swimming Pool, Public Transportation, Schools, Shopping Nearby |
| Roof | Asphalt Shingles |
| Construction | Wood, Metal, Stucco |
| Foundation | Concrete Perimeter |
Additional Information
| Date Listed | April 4th, 2025 |
|---|---|
| Days on Market | 1 |
| Zoning | Zone 15 |
| Foreclosure | No |
| RE / Bank Owned | No |
Listing Details
| Office | Courtesy Of Francis Fan Of MaxWell Polaris |
|---|

