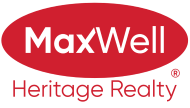About 35 Encore Crescent
This modern 4-bedroom home blends upscale design with everyday comfort. From the grand 42" front door to the extra-wide layout, custom finishes, and thoughtful storage, every detail is designed for easy living. The primary suite offers pond views, a huge walk-in closet, blackout blinds, and a spa-like ensuite with oversized shower and raised vanity. Additional perks include a projector-ready media room, custom stairwell window, built-in workstation, and a fully equipped laundry room. Enjoy one of the largest south-facing yards in the area—professionally landscaped, fully fenced with a new fence, and featuring a composite deck perfect for entertaining. Stay cool year-round with central A/C, and enjoy the convenience of a finished 22-ft garage with hot water taps. Modern comfort meets elevated design—this one truly stands out
Open House
| Sat, Apr 19 | 12:00 PM - 01:30 PM |
|---|
Features of 35 Encore Crescent
| MLS® # | E4431136 |
|---|---|
| Price | $600,000 |
| Bedrooms | 4 |
| Bathrooms | 3.50 |
| Full Baths | 3 |
| Half Baths | 1 |
| Square Footage | 1,601 |
| Acres | 0.00 |
| Year Built | 2021 |
| Type | Single Family |
| Sub-Type | Detached Single Family |
| Style | 2 Storey |
| Status | Active |
Community Information
| Address | 35 Encore Crescent |
|---|---|
| Area | St. Albert |
| Subdivision | Erin Ridge North |
| City | St. Albert |
| County | ALBERTA |
| Province | AB |
| Postal Code | T8N 7W2 |
Amenities
| Amenities | Air Conditioner, Closet Organizers, Deck, Front Porch, Vinyl Windows, See Remarks |
|---|---|
| Parking | Double Garage Attached |
| Is Waterfront | Yes |
| Has Pool | No |
Interior
| Interior Features | ensuite bathroom |
|---|---|
| Appliances | Dishwasher-Built-In, Dryer, Garage Control, Garage Opener, Refrigerator, Stove-Electric, Washer, Microwave Hood Fan-Two |
| Heating | Forced Air-1, Natural Gas |
| Fireplace | No |
| Stories | 2 |
| Has Basement | Yes |
| Basement | Full, Finished |
Exterior
| Exterior | Wood, Vinyl |
|---|---|
| Exterior Features | Backs Onto Lake, Cul-De-Sac, Fenced, Flat Site, Landscaped, No Back Lane, Private Setting, Schools, Shopping Nearby, See Remarks |
| Roof | Asphalt Shingles |
| Construction | Wood, Vinyl |
| Foundation | Concrete Perimeter |
School Information
| Elementary | Louis Hole Elementary |
|---|
Additional Information
| Date Listed | April 16th, 2025 |
|---|---|
| Days on Market | 3 |
| Zoning | Zone 24 |
| Foreclosure | No |
| RE / Bank Owned | No |
Listing Details
| Office | Courtesy Of Jonathan A Lusok Of Liv Real Estate |
|---|

