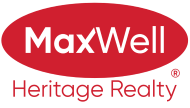About 4430 Kennedy Cove Cove
Welcome to 4430 Kennedy Cove, a masterpiece of design and craftsmanship nestled in a quiet cul-de-sac in Keswick on the River. This exceptional home boasts over 4,750 sq ft of total living space w/ soaring ceilings, rich fir beam detailing & expansive windows that bathe the home in natural light. The gourmet kitchen features Miele appliances, granite countertops, full-height custom cabinetry w/ natural limestone backsplash & butler’s pantry. Entertain on the oversized deck w/ glass railings providing unimpeded views or unwind by the linear stone-faced fireplace. Retreat to your luxurious primary bdrm w/ sliding doors to the deck, large custom walk-in closet & 5-pc ensuite w/ steam shower clad in limestone & soaker tub. The walkout basement offers a gym, infrared sauna, future golf simulator/theatre space & heated floors throughout. With hydronic heating in key areas, an oversized triple-car garage w/ additional storage bay plus a basement/walkout accessed lower-level bay, this home defines elevated living
Features of 4430 Kennedy Cove Cove
| MLS® # | E4431329 |
|---|---|
| Price | $1,888,000 |
| Bedrooms | 4 |
| Bathrooms | 3.50 |
| Full Baths | 3 |
| Half Baths | 1 |
| Square Footage | 2,479 |
| Acres | 0.00 |
| Year Built | 2016 |
| Type | Single Family |
| Sub-Type | Detached Single Family |
| Style | Bungalow |
| Status | Active |
Community Information
| Address | 4430 Kennedy Cove Cove |
|---|---|
| Area | Edmonton |
| Subdivision | Keswick Area |
| City | Edmonton |
| County | ALBERTA |
| Province | AB |
| Postal Code | T6W 3B3 |
Amenities
| Amenities | Air Conditioner, Bar, Ceiling 10 ft., Detectors Smoke, Exercise Room, Fire Pit, Hot Tub, No Smoking Home, Open Beam, Patio, Smart/Program. Thermostat, Walkout Basement, See Remarks |
|---|---|
| Parking | Heated, Over Sized, Triple Garage Attached |
| Is Waterfront | No |
| Has Pool | No |
Interior
| Interior Features | ensuite bathroom |
|---|---|
| Appliances | Air Conditioning-Central, Dryer, Freezer, Garage Control, Garage Opener, Hood Fan, Oven-Built-In, Oven-Microwave, Stove-Countertop Gas, Washer, Window Coverings, Wine/Beverage Cooler, Refrigerators-Two, Dishwasher-Two |
| Heating | Forced Air-1, In Floor Heat System, Natural Gas |
| Fireplace | Yes |
| Fireplaces | Mantel, Stone Facing |
| Stories | 2 |
| Has Basement | Yes |
| Basement | Full, Finished |
Exterior
| Exterior | Wood, Stone, Stucco |
|---|---|
| Exterior Features | Backs Onto Park/Trees, Cul-De-Sac, Fenced, Fruit Trees/Shrubs, Golf Nearby, Landscaped, Private Setting, Schools, Shopping Nearby, Treed Lot, See Remarks |
| Roof | Asphalt Shingles |
| Construction | Wood, Stone, Stucco |
| Foundation | Concrete Perimeter |
Additional Information
| Date Listed | April 17th, 2025 |
|---|---|
| Days on Market | 2 |
| Zoning | Zone 56 |
| Foreclosure | No |
| RE / Bank Owned | No |
| HOA Fees | 350 |
| HOA Fees Freq. | Annually |
Listing Details
| Office | Courtesy Of Marcel E Tessier and Colin A Tessier Of RE/MAX Elite |
|---|

