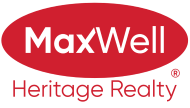About 12414 28a Avenue
Fabulous 2 storey family home located on a quiet street in the heart of prestigious Blue Quill Estates! This Perry built home features a very functional floor plan with a lovely SUNROOM. Main floor features a south facing living room w/ tons of natural light, a formal dining room and chef' kitchen w/ loads of cabinetry & newer appliances. Cozy family room boasts a wood burning F/P w/ stone facing. The spacious 4-season sunroom has an arch ceiling overlooking a fully landscaped private backyard. Upstairs you will find 4 good sized bedrooms and a 4pc main bath. Primary bedroom has a B/I closet & 3 pc ensuite. The 2nd bedroom has a W/I closet. Basement is fully finished w/ a game/exercise room, a 5th bedroom and a newly renovated 3 pc bath. Newer triple pane windows and new driveway. Walking distance to park/playground, Whitemud Ravine trails and within the catchment area of Westbrook Elementary and Vernon Barford Jr High. Great family home!
Open House
| Sun, Apr 20 | 02:00 PM - 04:00 PM |
|---|
Features of 12414 28a Avenue
| MLS® # | E4431366 |
|---|---|
| Price | $788,800 |
| Bedrooms | 5 |
| Bathrooms | 3.50 |
| Full Baths | 3 |
| Half Baths | 1 |
| Square Footage | 2,288 |
| Acres | 0.00 |
| Year Built | 1978 |
| Type | Single Family |
| Sub-Type | Detached Single Family |
| Style | 2 Storey |
| Status | Active |
Community Information
| Address | 12414 28a Avenue |
|---|---|
| Area | Edmonton |
| Subdivision | Blue Quill Estates |
| City | Edmonton |
| County | ALBERTA |
| Province | AB |
| Postal Code | T6J 4E1 |
Amenities
| Amenities | Detectors Smoke, Hot Water Natural Gas, Sunroom, Vinyl Windows |
|---|---|
| Parking Spaces | 4 |
| Parking | Double Garage Attached |
| Is Waterfront | No |
| Has Pool | No |
Interior
| Interior Features | ensuite bathroom |
|---|---|
| Appliances | Dishwasher-Built-In, Dryer, Garage Control, Garage Opener, Hood Fan, Refrigerator, Stove-Electric, Washer, Window Coverings |
| Heating | Forced Air-1, Natural Gas |
| Fireplace | No |
| Stories | 3 |
| Has Basement | Yes |
| Basement | Full, Finished |
Exterior
| Exterior | Wood, Stucco |
|---|---|
| Exterior Features | Fenced, Flat Site, Landscaped, Playground Nearby, Public Transportation, Schools, Shopping Nearby |
| Roof | Asphalt Shingles |
| Construction | Wood, Stucco |
| Foundation | Slab |
School Information
| Middle | Westbrook School |
|---|---|
| High | Vernon Barford School |
Additional Information
| Date Listed | April 17th, 2025 |
|---|---|
| Days on Market | 2 |
| Zoning | Zone 16 |
| Foreclosure | No |
| RE / Bank Owned | No |
Listing Details
| Office | Courtesy Of Fan Yang and Haijun Yan Of Mozaic Realty Group |
|---|

