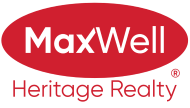About 116 1589 Glastonbury Boulevard
MAIN FLOOR CONDO IN GLASTONBURY VILLAGE WITH GREAT AMENITIES This spacious 1 bedroom + den, 1.5 bath condo offers 974 sqft of well-designed living in a convenient main floor location. The layout is bright and open with large windows, neutral tones, and a warm, welcoming feel. The kitchen features rich cabinetry, black appliances, and generous counter space—ideal for everyday living or hosting. The primary suite includes double closets and a 4-piece ensuite, while the den offers flexibility as a home office or guest space. A separate 2-piece bath is perfect for visitors, with in-suite laundry and extra storage for added convenience. Step outside to your private balcony, and enjoy the ease of underground heated parking year-round. Glastonbury Village is an 18+ building with great amenities including a guest suite, fitness room, social room with weekly activities, and a welcoming lobby with a stunning foyer. All this with quick access to walking paths, groceries, restaurants, and the Anthony Henday.
Features of 116 1589 Glastonbury Boulevard
| MLS® # | E4432363 |
|---|---|
| Price | $265,000 |
| Bedrooms | 1 |
| Bathrooms | 1.50 |
| Full Baths | 1 |
| Half Baths | 1 |
| Square Footage | 915 |
| Acres | 0.00 |
| Year Built | 2006 |
| Type | Condo / Townhouse |
| Sub-Type | Lowrise Apartment |
| Style | Single Level Apartment |
| Status | Active |
Community Information
| Address | 116 1589 Glastonbury Boulevard |
|---|---|
| Area | Edmonton |
| Subdivision | Glastonbury |
| City | Edmonton |
| County | ALBERTA |
| Province | AB |
| Postal Code | T5T 2V1 |
Amenities
| Amenities | Off Street Parking, Recreation Room/Centre, Social Rooms |
|---|---|
| Parking Spaces | 1 |
| Parking | Heated, Parkade, Stall, Underground |
| Is Waterfront | No |
| Has Pool | No |
Interior
| Interior Features | ensuite bathroom |
|---|---|
| Appliances | Air Conditioning-Central, Alarm/Security System, Dishwasher-Built-In, Dryer, Microwave Hood Fan, Refrigerator, Stove-Electric, Washer, Window Coverings |
| Heating | Forced Air-1, Natural Gas |
| Fireplace | No |
| # of Stories | 4 |
| Stories | 1 |
| Has Suite | No |
| Has Basement | Yes |
| Basement | None, No Basement |
Exterior
| Exterior | Wood, Stucco, Vinyl |
|---|---|
| Exterior Features | Flat Site, Landscaped, Schools, Shopping Nearby |
| Roof | Asphalt Shingles |
| Construction | Wood, Stucco, Vinyl |
| Foundation | Concrete Perimeter |
Additional Information
| Date Listed | April 23rd, 2025 |
|---|---|
| Days on Market | 1 |
| Zoning | Zone 58 |
| Foreclosure | No |
| RE / Bank Owned | No |
| HOA Fees | 183.75 |
| HOA Fees Freq. | Annually |
| Condo Fee | $498 |
Listing Details
| Office | Courtesy Of Sara J Kalke Of RE/MAX Real Estate |
|---|

