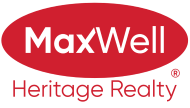About 511 10303 111 Street
Live stylishly in the sweet spot—steps from MacEwan University, nearby the Ice District, & all that Downtown Edmonton has to offer. Visit the REALTOR®’s website for more details. Alta Vista South is a concrete high-rise condo that blends modern design with exceptional convenience. This uncommonly large 2 bed, 2 bath layout offers a smart split-bedroom floorplan—perfect for professional couples or room-mates, making an efficient, segmented use of space. The contemporary finishes give a relaxed vibe as the kitchen flows into a generous living area, ideal for entertaining or winding down. In-suite laundry, a balcony with a natural gas hookup, & underground parking score this condo full points for low maintenance lifestyle. This Adult Living (18+) building is professionally managed, has 15 visitor parking stalls, & an on-site supervisor that's security oriented. Whether you’re grabbing brunch, catching a game at Rogers Place, or biking to the River Valley trails, this move-in-ready spot is sweet.
Features of 511 10303 111 Street
| MLS® # | E4432413 |
|---|---|
| Price | $310,000 |
| Bedrooms | 2 |
| Bathrooms | 2.00 |
| Full Baths | 2 |
| Square Footage | 1,165 |
| Acres | 0.00 |
| Year Built | 2008 |
| Type | Condo / Townhouse |
| Sub-Type | Apartment High Rise |
| Style | Single Level Apartment |
| Status | Active |
Community Information
| Address | 511 10303 111 Street |
|---|---|
| Area | Edmonton |
| Subdivision | Downtown (Edmonton) |
| City | Edmonton |
| County | ALBERTA |
| Province | AB |
| Postal Code | T5K 0C6 |
Amenities
| Amenities | Air Conditioner, No Animal Home, Parking-Visitor, Patio, Security Door, Vinyl Windows, Natural Gas BBQ Hookup |
|---|---|
| Parking Spaces | 1 |
| Parking | Heated, Parkade, Underground |
| Is Waterfront | No |
| Has Pool | No |
Interior
| Interior Features | ensuite bathroom |
|---|---|
| Appliances | Air Conditioning-Central, Dishwasher-Built-In, Dryer, Microwave Hood Fan, Refrigerator, Stove-Electric, Washer, Window Coverings |
| Heating | Heat Pump, Natural Gas |
| Fireplace | Yes |
| Fireplaces | Corner, Tile Surround |
| # of Stories | 12 |
| Stories | 1 |
| Has Suite | No |
| Has Basement | Yes |
| Basement | None, No Basement |
Exterior
| Exterior | Concrete, Brick, Stucco |
|---|---|
| Exterior Features | Playground Nearby, Public Transportation, Schools, Shopping Nearby, View City |
| Roof | Tar & Gravel |
| Construction | Concrete, Brick, Stucco |
| Foundation | Concrete Perimeter |
School Information
| Elementary | Wîhkwêntôwin School |
|---|---|
| Middle | Westminster School |
| High | Victoria School |
Additional Information
| Date Listed | April 24th, 2025 |
|---|---|
| Zoning | Zone 12 |
| Foreclosure | No |
| RE / Bank Owned | No |
| Condo Fee | $635 |
Listing Details
| Office | Courtesy Of Taylor J Hack Of RE/MAX River City |
|---|

